
Autodesk Solutions for the GCC - Delivered by Accienta

Enabling a Connected, Efficient, and Future-Ready Built Environment
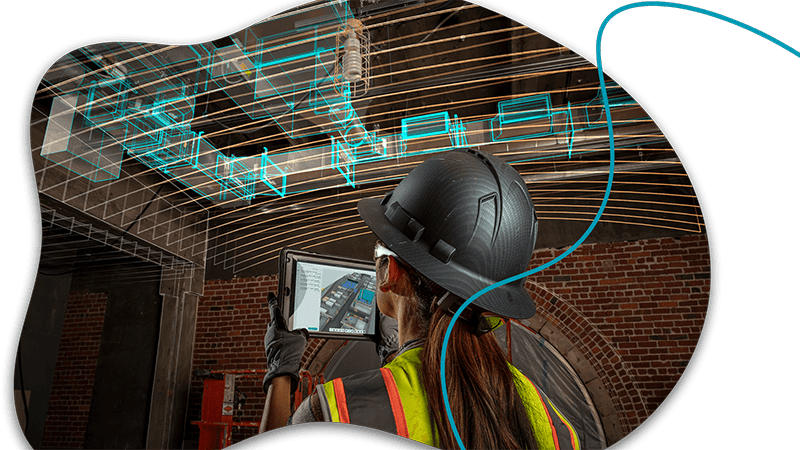
Your Autodesk Partner for
Digital Transformation Across the GCC
Accienta is the authorized Autodesk partner helping organizations across the UAE, KSA, Qatar, Oman, Bahrain, and Kuwait adopt modern, connected workflows.
We combine Autodesk’s industry-leading software with hands-on consulting, implementation, and training — ensuring teams work smarter, faster, and with complete visibility.
Whether you’re in construction, engineering, architecture, manufacturing, or asset management, Accienta delivers the expertise needed to transition from manual processes to automated, integrated, and high-performing digital systems.
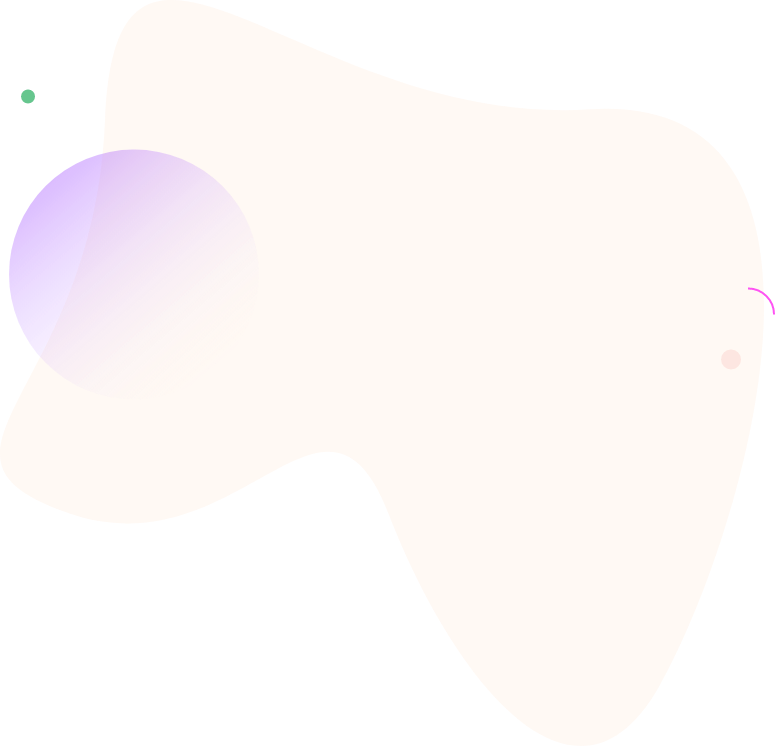
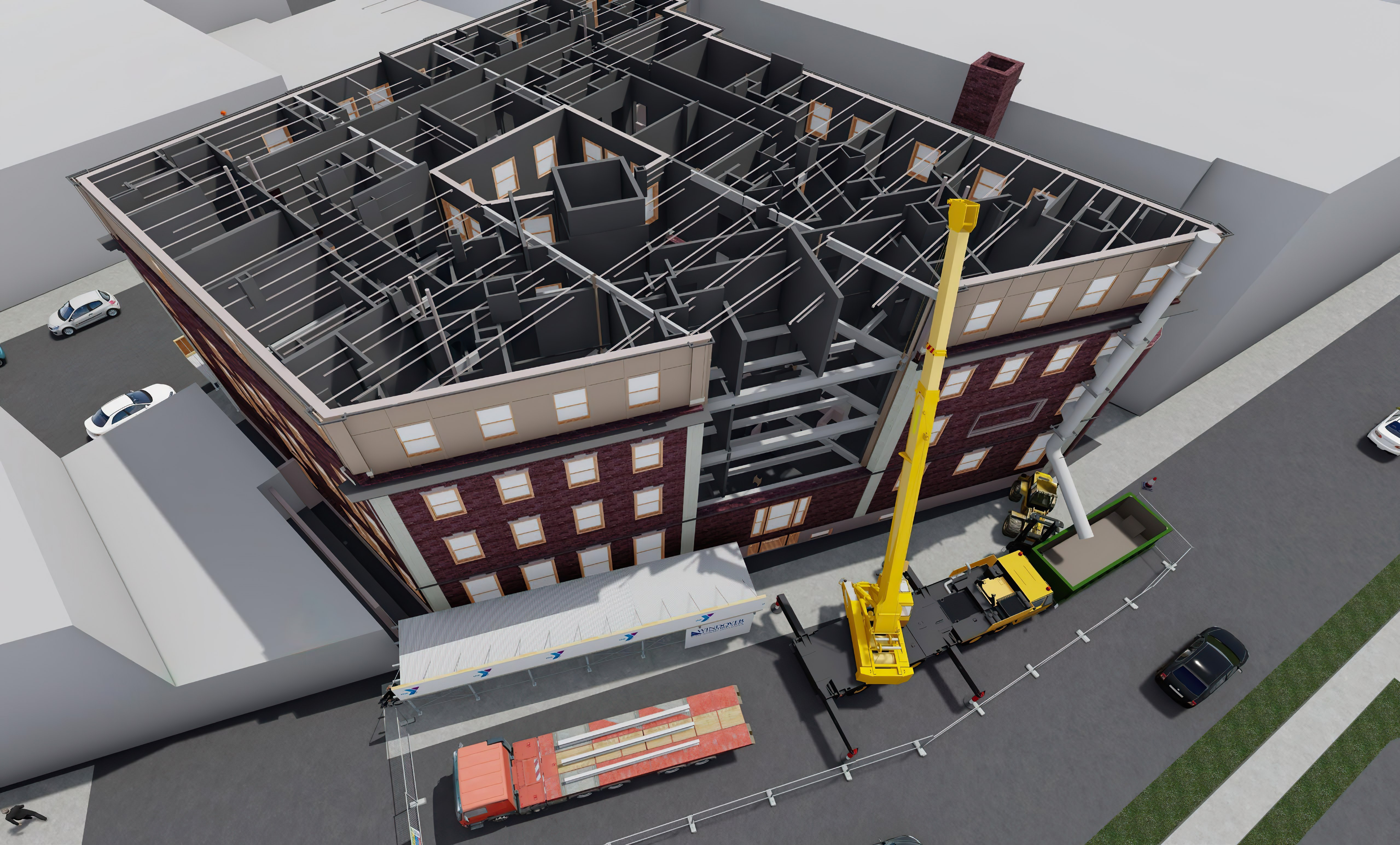

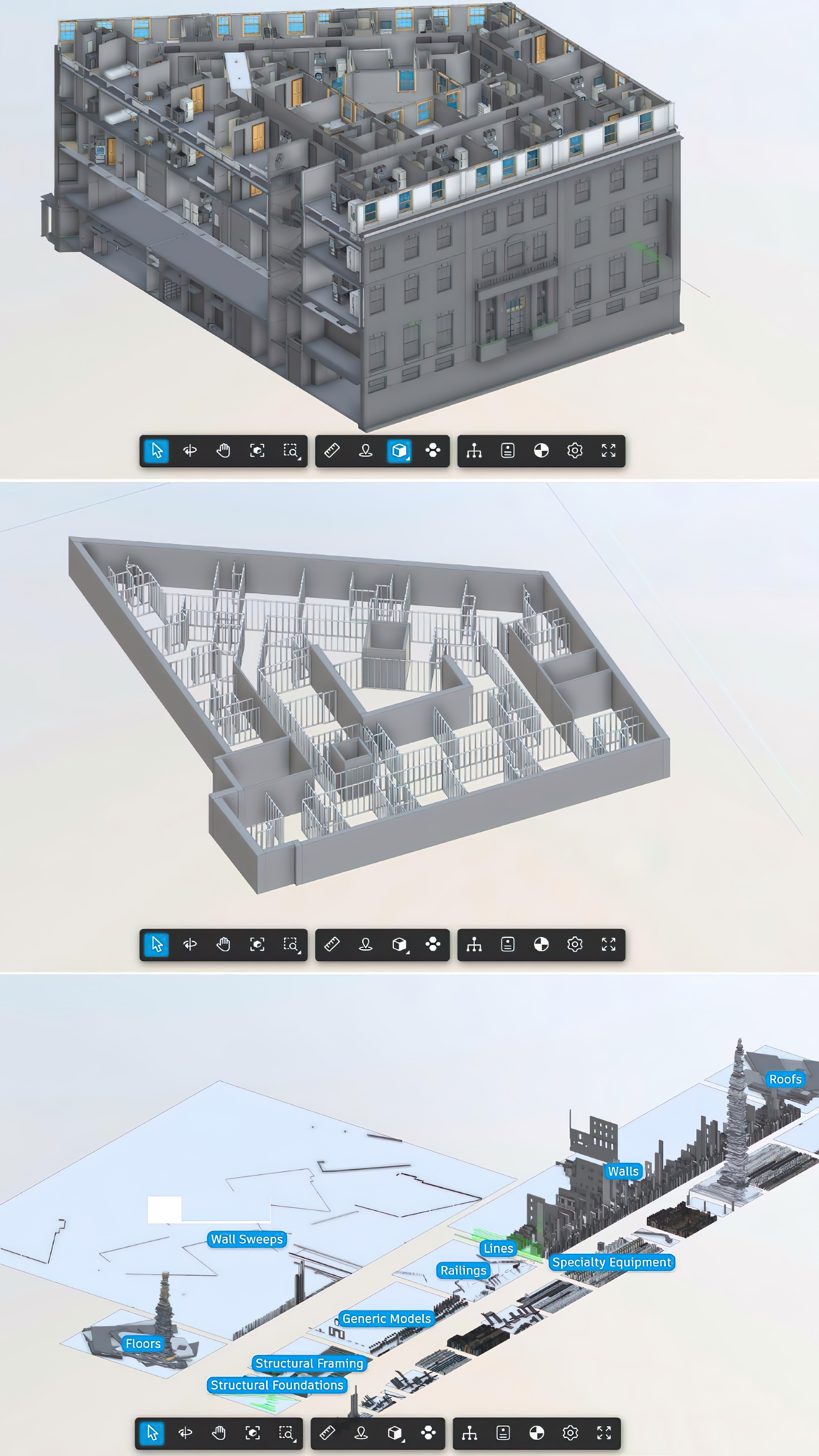


Autodesk Tools That Power Your Projects
We help you choose, adopt, and optimize the Autodesk solutions that matter most to your work.
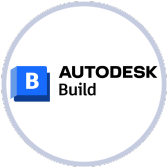
Autodesk Build
Autodesk Build brings your entire construction team—office, site, and subcontractors—into one connected platform. Instead of chasing updates through WhatsApp, email threads, or scattered spreadsheets, Autodesk Build centralizes every workflow: RFIs, Submittals, Issues, Daily Logs, and Progress Tracking.
Teams gain real-time visibility into what’s happening onsite, helping them reduce delays, eliminate rework, and improve project accountability.
Whether you’re a project manager, site engineer, or commercial lead, Autodesk Build simplifies how you plan, execute, and control project activities so everyone works from the same source of truth. It’s the foundation of modern construction project management.
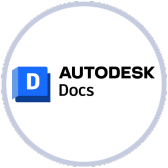
Autodesk Docs
Autodesk Docs is the single source of truth your project has been missing. It organizes drawings, models, and documents in a secure cloud environment where every team can access the right information—anytime, anywhere.
No more outdated drawings onsite. No more confusion about revisions. Autodesk Docs gives you controlled access, permissions, markups, and version history so teams can build confidently with the correct information.
It streamlines how architects, engineers, contractors, and clients work together by removing paperwork bottlenecks and making documentation simple, traceable, and compliant.
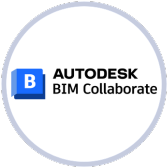
Autodesk BIM Collaborate
Autodesk BIM Collaborate helps design and construction teams align early—before issues turn into costly delays onsite. It brings architects, structural engineers, MEP teams, and contractors together in a cloud-based coordination environment where everyone works on the latest model. Teams can detect clashes, track issues, compare versions, and communicate directly inside the model instead of jumping between different tools. BIM Collaborate ensures transparency across the entire design-to-construction workflow, reducing risk and improving project coordination quality.
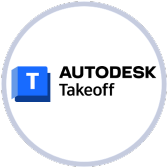
Autodesk Takeoff
Autodesk Takeoff gives estimators a faster, more accurate way to measure quantities—directly from 2D drawings and 3D models in one platform.
Instead of switching between separate PDFs, Excel sheets, or manual measurements, Autodesk Takeoff automates the extraction of quantities and ensures every estimate aligns with the latest design revision.
Estimators can compare design versions, avoid rework, and bid with confidence using real-time, model-based insights. It’s the modern solution for eliminating takeoff errors and accelerating bid preparation.
AutoCAD
Accienta ensures your teams are fully equipped to use AutoCAD efficiently — from templates, standards, and automation, to onboarding and team enablement.accumsan eros eget libero posuere vulputate. Etiam elit elit, elementum sed varius at, adipiscings vitae est. Sed nec felis pellentesque, lacinia dui sed, ultricies sapien.
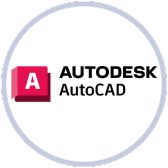
AEC Collection
A complete toolkit for architects, engineers, and construction professionals.
We help clients unlock the full value of:
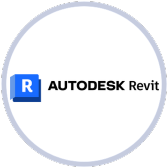
Revit
Revit is Autodesk’s industry-leading BIM software used by architects, structural engineers, and MEP designers to create intelligent 3D models that stay coordinated and consistent across every stage of a project.
Revit automates updates across views, sheets, and schedules—reducing errors and speeding up design workflows. Whether you’re developing architectural concepts, producing construction documents, or coordinating MEP layouts, Revit provides a connected environment that improves accuracy and design quality from start to finish.

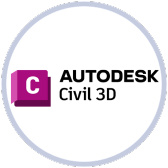
Civil 3D
Civil 3D is Autodesk’s core civil engineering design solution for roads, highways, land development, grading, and utilities.
It enables engineers to model surfaces, alignments, and corridors with accuracy while maintaining dynamic relationships across the project. When designs change, Civil 3D updates everything—saving time and reducing rework.
From preliminary layouts to detailed construction documentation, Civil 3D helps civil engineers deliver faster and more accurate designs in a connected BIM environment.

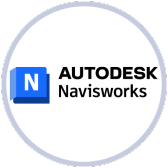
Navisworks
Navisworks is Autodesk’s industry-trusted tool for model coordination, clash detection, and 4D construction simulation.
Project teams use Navisworks to combine models from Revit, Civil 3D, AutoCAD, and other platforms into one federated environment—making it easier to identify clashes, resolve issues early, and plan construction schedules with accuracy.
With clear visual insights and powerful coordination features, Navisworks helps contractors, consultants, and project managers reduce risks, improve collaboration, and prevent costly onsite rework.
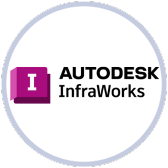
Infraworks
InfraWorks allows planners, engineers, and designers to create realistic 3D models of infrastructure projects in context—bridges, roads, sites, and full urban environments.
It enables you to visualize concepts, evaluate design options, and communicate proposals clearly before detailed design begins. InfraWorks integrates GIS data, terrain, and existing conditions into one model, helping stakeholders understand project impact and make smarter decisions early in the design process.

Why Leading GCC Organizations Choose Accienta
Accienta goes beyond software delivery. We provide a complete Autodesk ecosystem designed for adoption, efficiency, and long-term success.
Implementation With Real-World Impact
Let’s start the journey towards success and enhance revenue for your business. Take your company to the next level.
Wealth Management
Right people together made to challenge established thinking and drive transform
Field-to-Office Collaboration
Field-to-office collaboration keeps project teams aligned by connecting real-time site updates with office-based planning and decision-making. Site engineers can capture issues, photos, daily logs, and progress directly from mobile devices, while office teams instantly review, approve, and act on them. This creates faster communication, reduces delays, and ensures accurate information flows across the entire project lifecycle.
Autodesk's Digital Twin Solutions
Autodesk supports the concept of digital twins – dynamic, digital representations of physical assets, processes, or systems – through various tools and platforms. A digital twin integrates data from BIM models, IoT sensors, and operational systems to provide real-time insights, enabling improved decision-making throughout a project’s lifecycle.

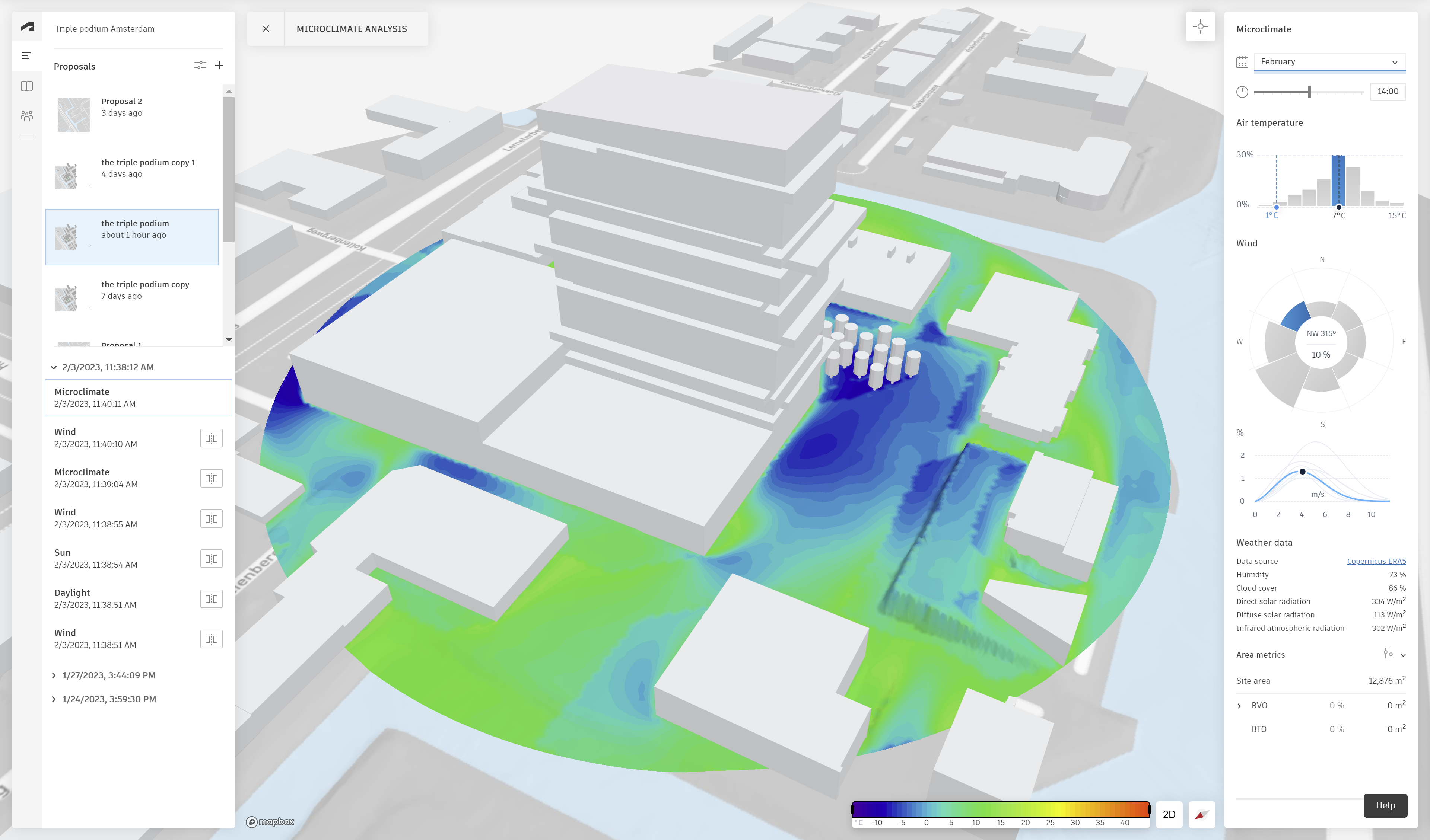
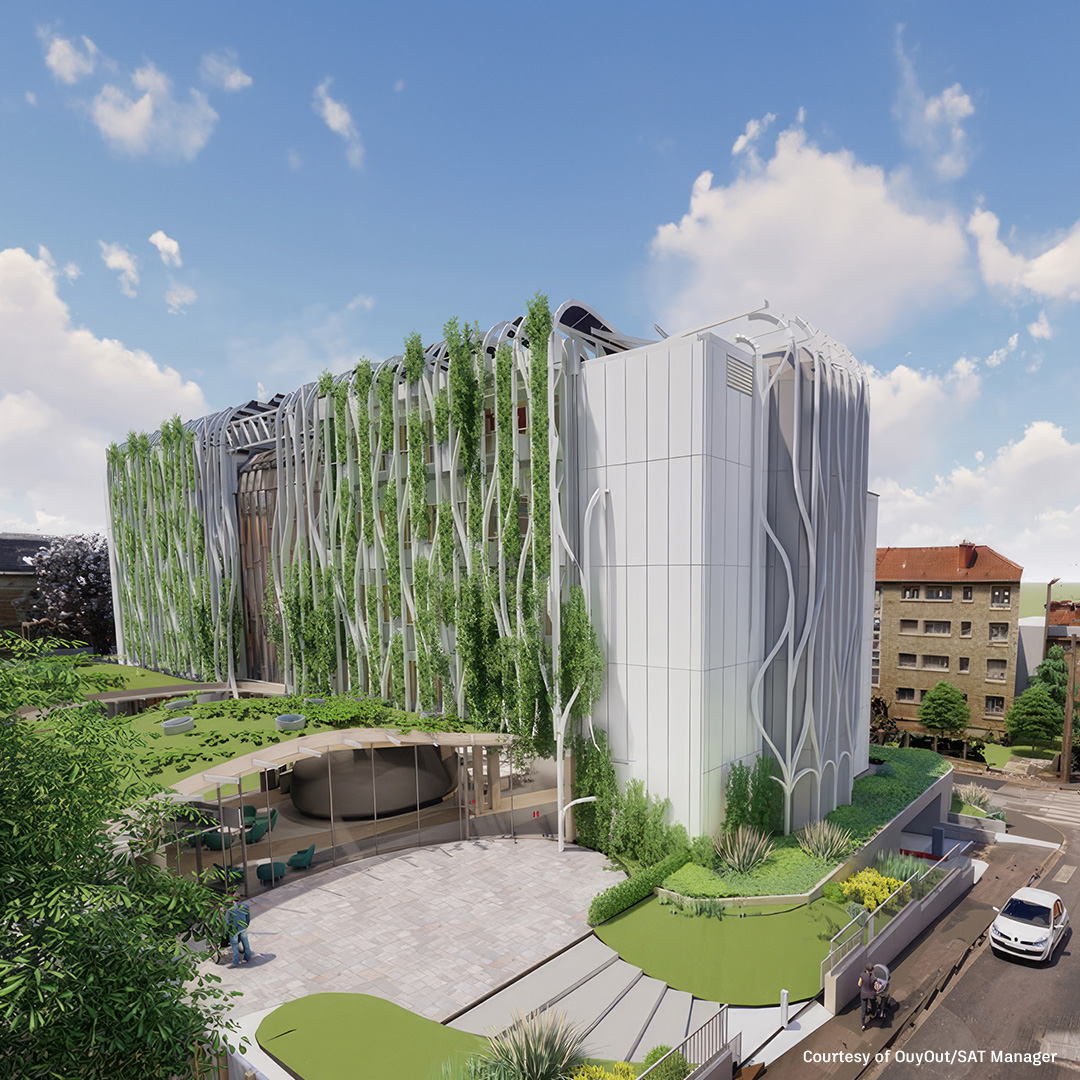
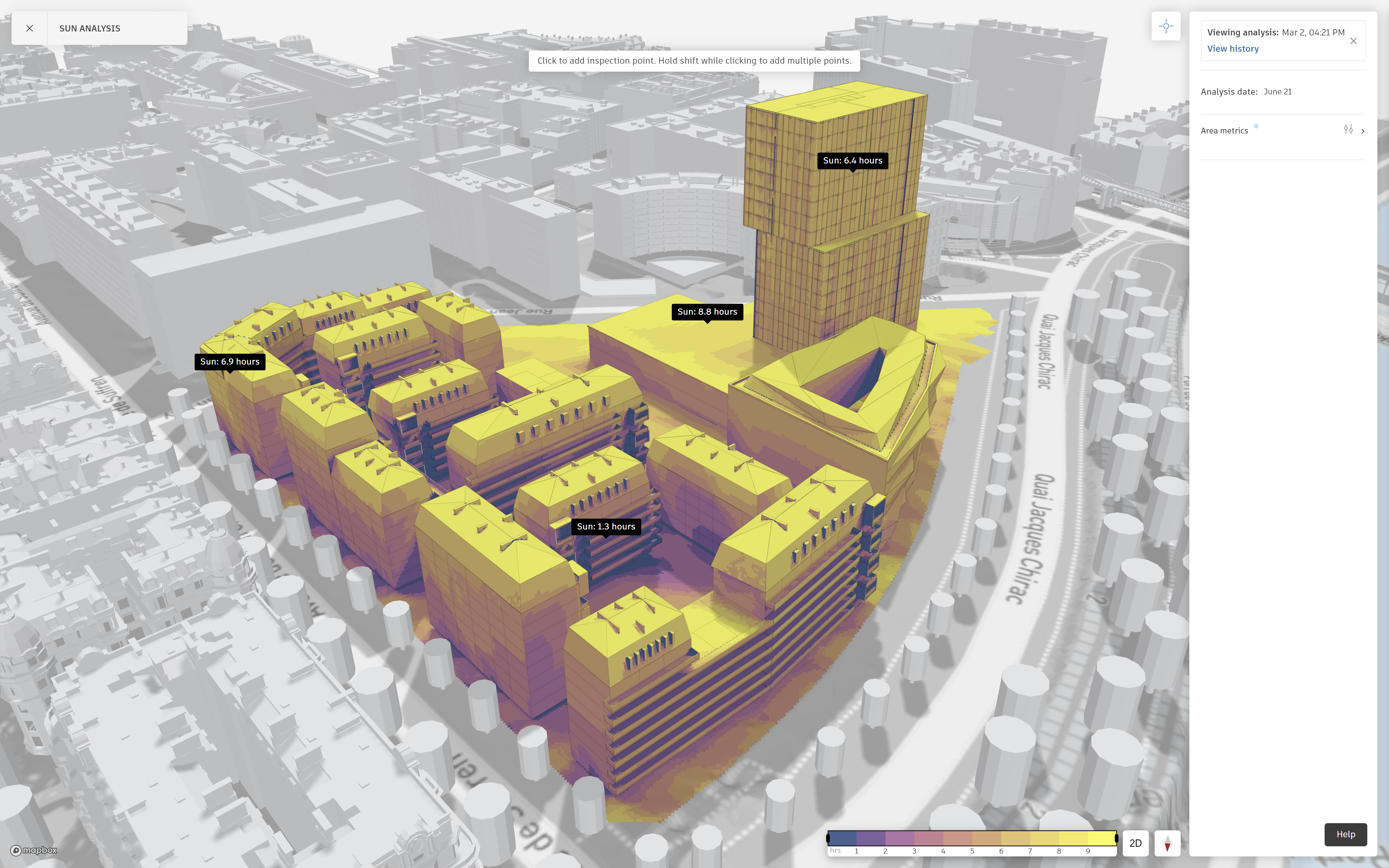
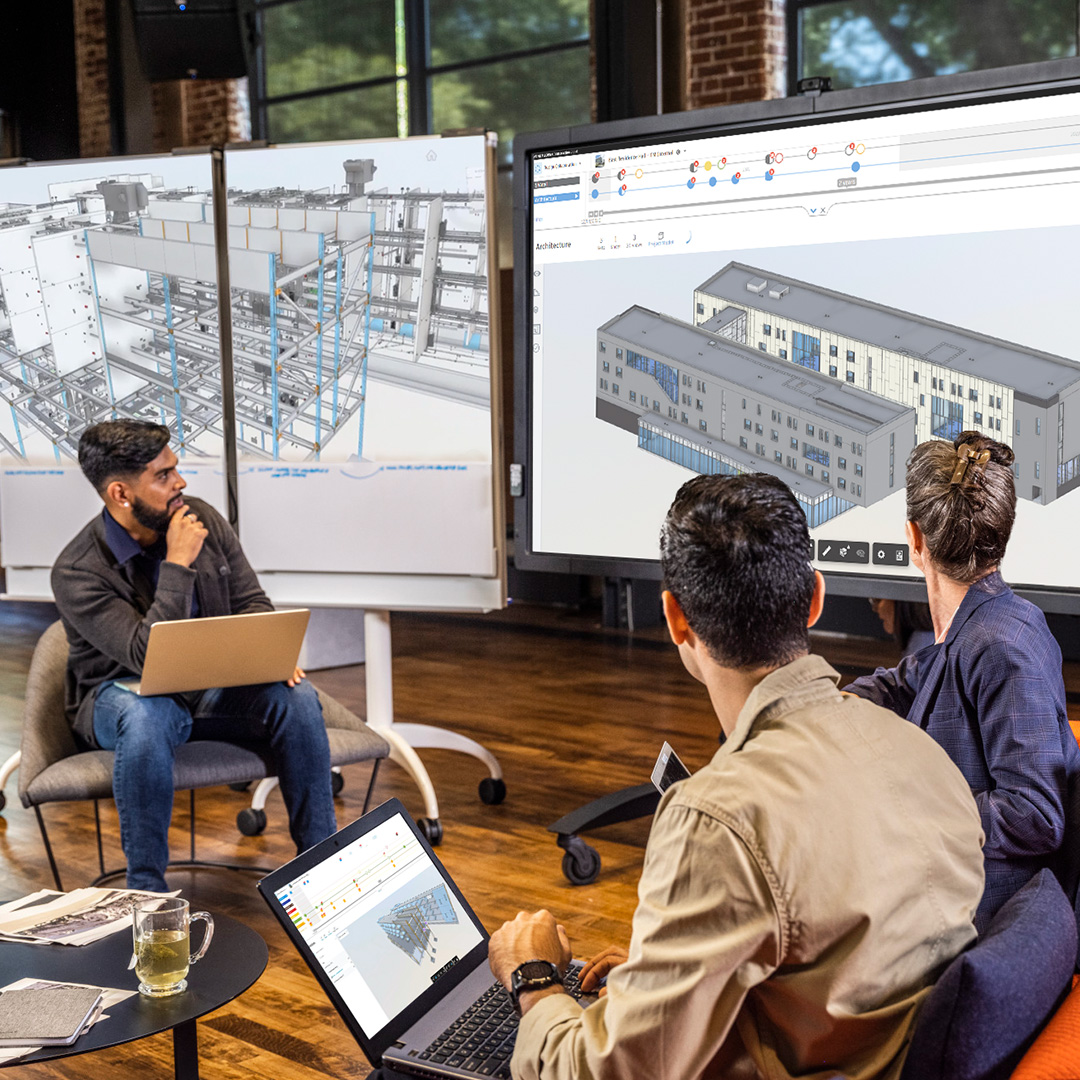


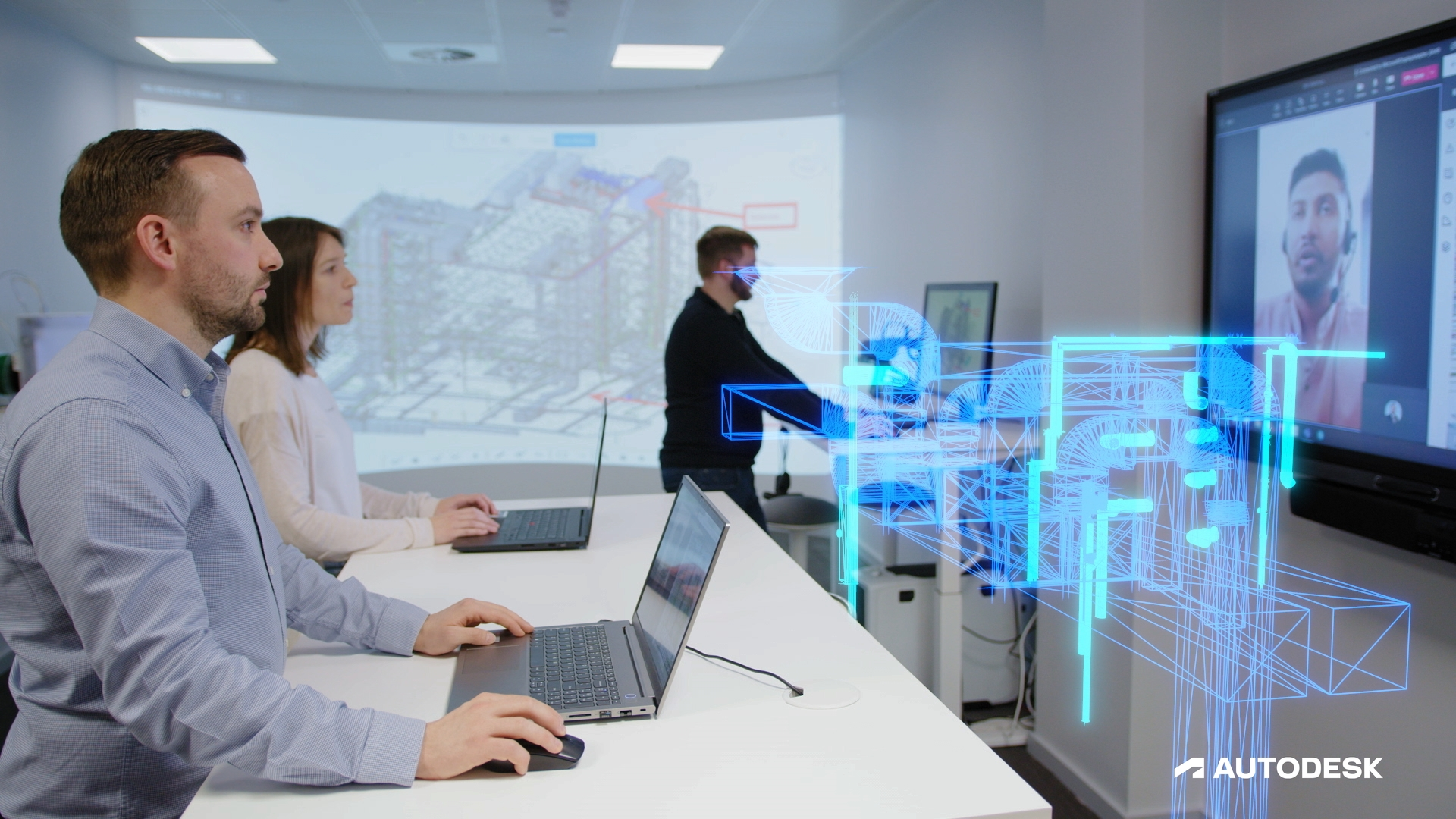
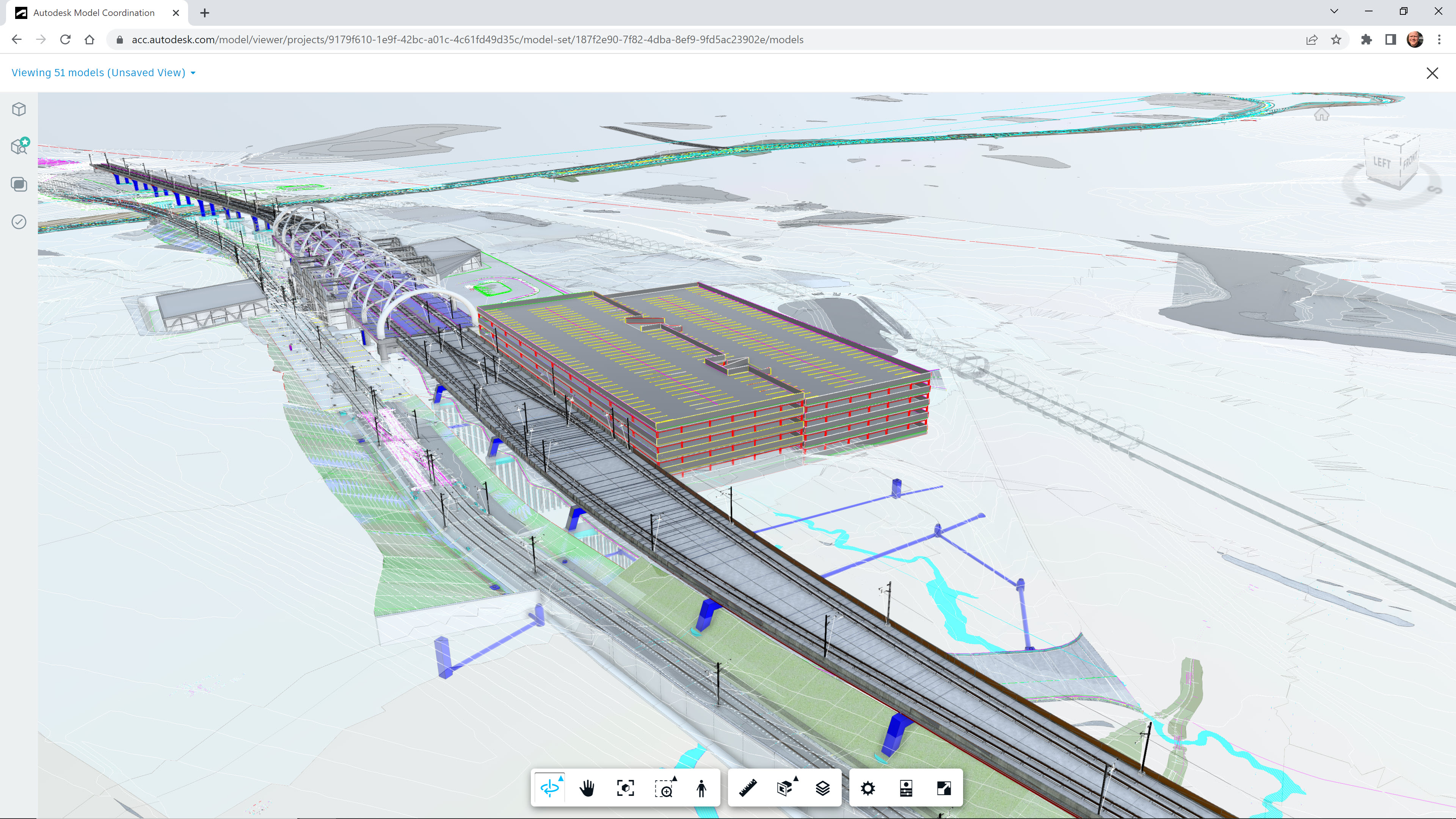


How Autodesk Facilitates Digital Twins:
- BIM and Data Foundation:
Autodesk’s BIM-centric tools like Revit and Civil 3D create highly detailed, data-rich models that serve as the foundation for digital twins. These models are more than just geometric representations—they include material specifications, performance data, and design intent, which are essential for creating accurate digital twins. - Integration with IoT and Operational Data:
Through partnerships and integrations, Autodesk allows users to incorporate real-time sensor data and operational metrics into their digital twins. This data can be used to monitor building performance, optimize energy use, predict maintenance needs, and improve occupant comfort. - Visualization and Simulation:
Autodesk tools like Navisworks and InfraWorks help visualize and simulate how a physical asset behaves under various conditions. This capability allows stakeholders to anticipate potential issues, test “what-if” scenarios, and refine designs before implementation. - Lifecycle Management:
Digital twins provide value beyond construction. They support operations and maintenance, offering facility managers and owners an interactive model that evolves with the asset. By leveraging Autodesk’s ecosystem, users can maintain an accurate, up-to-date digital twin that aids in long-term asset management, compliance, and renovation planning.

Key Benefits for Users:


Enhanced Decision-Making:
Real-time data and predictive insights allow teams to make informed choices, reducing costs and improving outcomes.

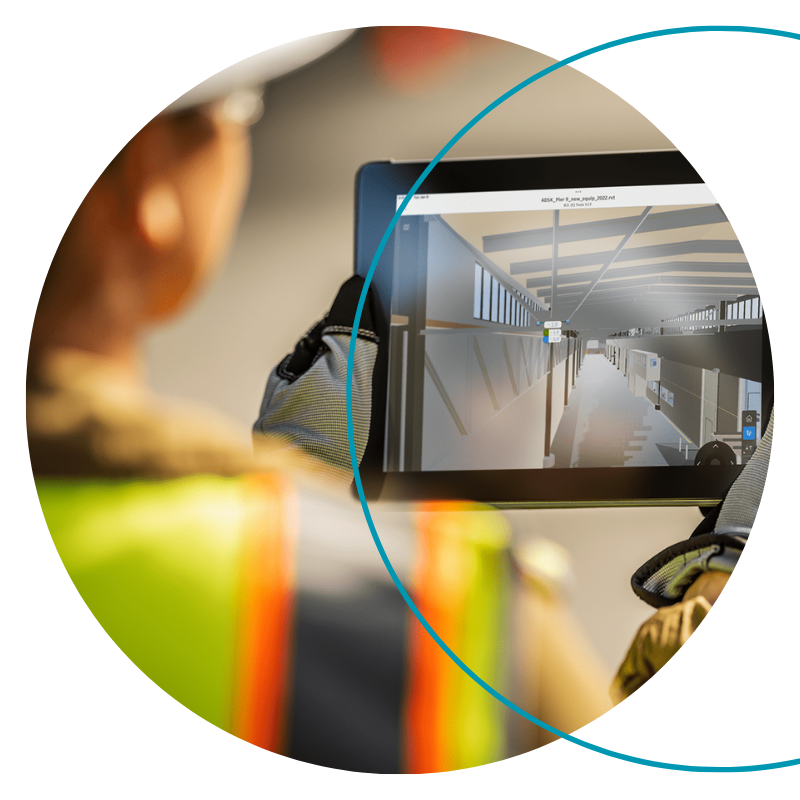
Increased Efficiency:
By identifying issues before they arise, digital twins help streamline construction processes, reduce rework, and optimize resource allocation.

Improved Asset Performance:
Monitoring building systems in real time ensures assets are running at peak efficiency, saving energy and prolonging asset lifespans.

Accienta Offers Services to Get you started
Autodesk's Roles in the Digital Twin Ecosystem:
Autodesk continues to evolve its tools and partnerships to support the creation and use of digital twins. While the AEC Collection and Autodesk Construction Cloud provide the foundational models, Autodesk’s commitment to interoperability and integration enables users to connect these models with IoT platforms, analytics tools, and facility management systems. This integrated approach ensures that digital twins are not only accurate representations but also actionable sources of insight throughout the entire asset lifecycle.

Autodesk's Digital Twin Solutions
Autodesk supports the concept of digital twins – dynamic, digital representations of physical assets, processes, or systems – through various tools and platforms. A digital twin integrates data from BIM models, IoT sensors, and operational systems to provide real-time insights, enabling improved decision-making throughout a project’s lifecycle.











How Autodesk Facilitates Digital Twins:
- BIM and Data Foundation:
Autodesk’s BIM-centric tools like Revit and Civil 3D create highly detailed, data-rich models that serve as the foundation for digital twins. These models are more than just geometric representations—they include material specifications, performance data, and design intent, which are essential for creating accurate digital twins. - Integration with IoT and Operational Data:
Through partnerships and integrations, Autodesk allows users to incorporate real-time sensor data and operational metrics into their digital twins. This data can be used to monitor building performance, optimize energy use, predict maintenance needs, and improve occupant comfort. - Visualization and Simulation:
Autodesk tools like Navisworks and InfraWorks help visualize and simulate how a physical asset behaves under various conditions. This capability allows stakeholders to anticipate potential issues, test “what-if” scenarios, and refine designs before implementation. - Lifecycle Management:
Digital twins provide value beyond construction. They support operations and maintenance, offering facility managers and owners an interactive model that evolves with the asset. By leveraging Autodesk’s ecosystem, users can maintain an accurate, up-to-date digital twin that aids in long-term asset management, compliance, and renovation planning.

Key Benefits for Users:


Enhanced Decision-Making:
Real-time data and predictive insights allow teams to make informed choices, reducing costs and improving outcomes.


Increased Efficiency:
By identifying issues before they arise, digital twins help streamline construction processes, reduce rework, and optimize resource allocation.

Improved Asset Performance:
Monitoring building systems in real time ensures assets are running at peak efficiency, saving energy and prolonging asset lifespans.

Accienta Offers Services to Get you started
Autodesk's Roles in the Digital Twin Ecosystem:
Autodesk continues to evolve its tools and partnerships to support the creation and use of digital twins. While the AEC Collection and Autodesk Construction Cloud provide the foundational models, Autodesk’s commitment to interoperability and integration enables users to connect these models with IoT platforms, analytics tools, and facility management systems. This integrated approach ensures that digital twins are not only accurate representations but also actionable sources of insight throughout the entire asset lifecycle.

Leadership in Autodesk Construction Cloud
As specialists in Autodesk Construction Cloud (ACC), we understand the critical importance of connected construction workflows. ACC’s suite—including BIM Collaborate Pro, Autodesk Build, Autodesk Docs, and Autodesk Takeoff—enables real-time collaboration, advanced project tracking, and enhanced cost management. Accienta helps you harness the full power of ACC by:
Improving Visibility
Track every aspect of your project from start to finish, making informed decisions based on real-time data.
Ensuring Quality
Use centralized document management, version control, and issue tracking to maintain high-quality standards.
Driving Efficiency
Reduce rework, eliminate silos, and keep your project on schedule and within budget.
Leadership in Autodesk Construction Cloud
As specialists in Autodesk Construction Cloud (ACC), we understand the critical importance of connected construction workflows. ACC’s suite—including BIM Collaborate Pro, Autodesk Build, Autodesk Docs, and Autodesk Takeoff—enables real-time collaboration, advanced project tracking, and enhanced cost management. Accienta helps you harness the full power of ACC by:
Improving Visibility
Track every aspect of your project from start to finish, making informed decisions based on real-time data.
Ensuring Quality
Use centralized document management, version control, and issue tracking to maintain high-quality standards.
Driving Efficiency
Reduce rework, eliminate silos, and keep your project on schedule and within budget.
Comprehensive Services to Maximize ROI
We don’t just provide the software; we offer a full range of services to ensure your investment delivers exceptional results:
Comprehensive Services to Maximize ROI
We don’t just provide the software; we offer a full range of services to ensure your investment delivers exceptional results:
Implementation & Integration
- Tailored setups that fit your existing workflows and business goals.
Consulting & Optimization

Why Choose Accienta?
- Our specialization in Autodesk solutions and our client-focused approach set us apart. Whether you're explorring the AEC Collection or diving into the Autodesk Construction Cloud, Accienta ensures you have the knowledge, tools and support to excel. We bring clarity, efficiency, and innovation to every step of your project, making complex processes simpler and more effective.
Start Your Digital Transformation Today
- Whether you're an architect, engineer, project manager, or builder, Accienta is here to help you stay ahead of the curve. Together with Autodesk, we'll turn your toughest challenges into opportunities for success. Let's build a better future - one project at a time.



Autodesk-Certified Training and Enablement
Our experts guide your team through structured learning paths, hands-on workshops, and onboarding programs to ensure maximum utilization of your Autodesk subscription.


What values and benefits can you get with Autodesk Solutions?
Achieve your business objectives with tailored solutions using modern technology that optimizes processes and deliver successful projects.
- Streamlined Workflows
- Enhances Collaboration
- Increases Overall Efficiency
- Improves Design Quality
- Saves you Cost and Time
- Scalable and Flexible
- Access Lates Updates and Support Easily

What values and benefits can you get with Autodesk Solutions?
Achieve your business objectives with tailored solutions using modern technology that optimizes processes and deliver successful projects.
- Streamlined Workflows
- Enhances Collaboration
- Increases Overall Efficiency
- Improves Design Quality
- Saves you Cost and Time
- Scalable and Flexible
- Access Lates Updates and Support Easily

WHAT WE DO
Top-rated Services For Our Clients
The best services we provide for our clients include our integrity to work for them and the dedication we show towards our individual projects.

Consultation
We help you make the best decision on what Autodesk solution your company needs in order to drive success growth.
Implementation
Customizing Autodesk solutions specific to your needs is one of our main fortes. We can help you achieve fast results with answers from our highly reputable technical team.

Training
We not only implement the Autodesk solution, but we help your team adapt to the process we built for your company.
Autodesk Product Reseller
In alignment with Autodesk goals, we help you with your Autodesk product inquiries, efficiently distribute the specific solution tailored to your needs, support, troubleshoot, and helps you with your warranty claims.

WHAT WE DO
Top-rated Services For Our Clients

Consultation
We help you make the best decision on what Autodesk solution your company needs in order to drive success growth.
Implementation
Customizing Autodesk solutions specific to your needs is one of our main fortes. We can help you achieve fast results with answers from our highly reputable technical team.

Training
We not only implement the Autodesk solution, but we help your team adapt to the process we built for your company.
Autodesk Product Reseller
In alignment with Autodesk goals, we help you with your Autodesk product inquiries, efficiently distribute the specific solution tailored to your needs, support, troubleshoot, and helps you with your warranty claims.
Autodesk Solutions for the GCC - Delivered by Accienta

Enabling a Connected, Efficient, and Future-Ready Built Environment

Your Autodesk Partner for Digital Transformation Across the GCC
Whether you’re in construction, engineering, architecture, manufacturing, or asset management, Accienta delivers the expertise needed to transition from manual processes to automated, integrated, and high-performing digital systems.
Autodesk Tools That Power Your Projects
We help you choose, adopt, and optimize the Autodesk solutions that matter most to your work.

Autodesk Build
Autodesk Build brings your entire construction team—office, site, and subcontractors—into one connected platform. Instead of chasing updates through WhatsApp, email threads, or scattered spreadsheets, Autodesk Build centralizes every workflow: RFIs, Submittals, Issues, Daily Logs, and Progress Tracking.
Teams gain real-time visibility into what’s happening onsite, helping them reduce delays, eliminate rework, and improve project accountability.
Whether you’re a project manager, site engineer, or commercial lead, Autodesk Build simplifies how you plan, execute, and control project activities so everyone works from the same source of truth. It’s the foundation of modern construction project management.

Autodesk Docs
Autodesk Docs is the single source of truth your project has been missing. It organizes drawings, models, and documents in a secure cloud environment where every team can access the right information—anytime, anywhere.
No more outdated drawings onsite. No more confusion about revisions. Autodesk Docs gives you controlled access, permissions, markups, and version history so teams can build confidently with the correct information.
It streamlines how architects, engineers, contractors, and clients work together by removing paperwork bottlenecks and making documentation simple, traceable, and compliant.

Autodesk BIM Collaborate
Autodesk BIM Collaborate helps design and construction teams align early—before issues turn into costly delays onsite. It brings architects, structural engineers, MEP teams, and contractors together in a cloud-based coordination environment where everyone works on the latest model.
Teams can detect clashes, track issues, compare versions, and communicate directly inside the model instead of jumping between different tools. BIM Collaborate ensures transparency across the entire design-to-construction workflow, reducing risk and improving project coordination quality.

Autodesk Takeoff
Autodesk Takeoff gives estimators a faster, more accurate way to measure quantities—directly from 2D drawings and 3D models in one platform.
Instead of switching between separate PDFs, Excel sheets, or manual measurements, Autodesk Takeoff automates the extraction of quantities and ensures every estimate aligns with the latest design revision.
Estimators can compare design versions, avoid rework, and bid with confidence using real-time, model-based insights. It’s the modern solution for eliminating takeoff errors and accelerating bid preparation.
AutoCAD
Mauris The essential design and drafting tool that professionals rely on.
Accienta ensures your teams are fully equipped to use AutoCAD efficiently — from templates, standards, and automation, to onboarding and team enablement.accumsan eros eget libero posuere vulputate. Etiam elit elit, elementum sed varius at, adipiscings vitae est. Sed nec felis pellentesque, lacinia dui sed, ultricies sapien.

AEC Collection
A complete toolkit for architects, engineers, and construction professionals.
We help clients unlock the full value of:

Revit
Revit is Autodesk’s industry-leading BIM software used by architects, structural engineers, and MEP designers to create intelligent 3D models that stay coordinated and consistent across every stage of a project.
Revit automates updates across views, sheets, and schedules—reducing errors and speeding up design workflows. Whether you’re developing architectural concepts, producing construction documents, or coordinating MEP layouts, Revit provides a connected environment that improves accuracy and design quality from start to finish.


Civil 3D
Civil 3D is Autodesk’s core civil engineering design solution for roads, highways, land development, grading, and utilities.
It enables engineers to model surfaces, alignments, and corridors with accuracy while maintaining dynamic relationships across the project. When designs change, Civil 3D updates everything—saving time and reducing rework.
From preliminary layouts to detailed construction documentation, Civil 3D helps civil engineers deliver faster and more accurate designs in a connected BIM environment.


Navisworks
Navisworks is Autodesk’s industry-trusted tool for model coordination, clash detection, and 4D construction simulation.
Project teams use Navisworks to combine models from Revit, Civil 3D, AutoCAD, and other platforms into one federated environment—making it easier to identify clashes, resolve issues early, and plan construction schedules with accuracy.
With clear visual insights and powerful coordination features, Navisworks helps contractors, consultants, and project managers reduce risks, improve collaboration, and prevent costly onsite rework.

Infraworks
InfraWorks allows planners, engineers, and designers to create realistic 3D models of infrastructure projects in context—bridges, roads, sites, and full urban environments.
It enables you to visualize concepts, evaluate design options, and communicate proposals clearly before detailed design begins. InfraWorks integrates GIS data, terrain, and existing conditions into one model, helping stakeholders understand project impact and make smarter decisions early in the design process.

Why Leading GCC Organizations Choose Accienta
Accienta goes beyond software delivery. We provide a complete Autodesk ecosystem designed for adoption, efficiency, and long-term success.
Implementation With Real-World Impact
Let’s start the journey towards success and enhance revenue for your business. Take your company to the next level.
Wealth Management
Right people together made to challenge established thinking and drive transform
Field-to-Office Collaboration
Field-to-office collaboration keeps project teams aligned by connecting real-time site updates with office-based planning and decision-making. Site engineers can capture issues, photos, daily logs, and progress directly from mobile devices, while office teams instantly review, approve, and act on them. This creates faster communication, reduces delays, and ensures accurate information flows across the entire project lifecycle.

Autodesk-Certified Training and Enablement
Our experts guide your team through structured learning paths, hands-on workshops, and onboarding programs to ensure maximum utilization of your Autodesk subscription.
Consulting That Solves the Root Problem
We don’t just install tools — we solve operational challenges.
From design to handover, Accienta provides consulting that drives efficiency, reduces project risks, and supports sustainable digital transformation.
Trusted by GCC Leaders Across Industries
Accienta’s Autodesk expertise is backed by years of experience supporting:
Construction Firms
Engineering Consultancies
Real Estate Developers
Manufacturing Operations
Government and Semi-Government Entities
MEP Companies
Design Studios

WHAT WE DO
Top-rated Services For Our Clients

Consultation
We help you make the best decision on what Autodesk solution your company needs in order to drive success growth.
Implementation
Customizing Autodesk solutions specific to your needs is one of our main fortes. We can help you achieve fast results with answers from our highly reputable technical team.

Training
We not only implement the Autodesk solution, but we help your team adapt to the process we built for your company.
Autodesk Product Reseller
In alignment with Autodesk goals, we help you with your Autodesk product inquiries, efficiently distribute the specific solution tailored to your needs, support, troubleshoot, and helps you with your warranty claims.


Our Goal Is To Provide You Best Solution made possible with Autodesk
We know how to deliver the top Autodesk Solutions customized to your company’s needs to meet your expected requirements. See what other special offers we have available.
- Create business impact by helping you customized the specific Autodesk solution you need.
- Always provide the cost-effective, scalable and flexible services.


Our Goal Is To Provide You Best Solution made possible with Autodesk
We know how to deliver the top Autodesk Solutions customized to your company’s needs to meet your expected requirements. See what other special offers we have available.
- Create business impact by helping you customized the specific Autodesk solution you need.
- Always provide the cost-effective, scalable and flexible services.


Our Goal Is To Provide You Best Solution made possible with Autodesk
We know how to deliver the top Autodesk Solutions customized to your company’s needs to meet your expected requirements. See what other special offers we have available.
- Create business impact by helping you customized the specific Autodesk solution you need.
- Always provide the cost-effective, scalable and flexible services.
Testimonials
What Our Clients Say About Us
We have a genuine customer base for our Autodesk solution services, and we are grateful to receive their feedback on our service.
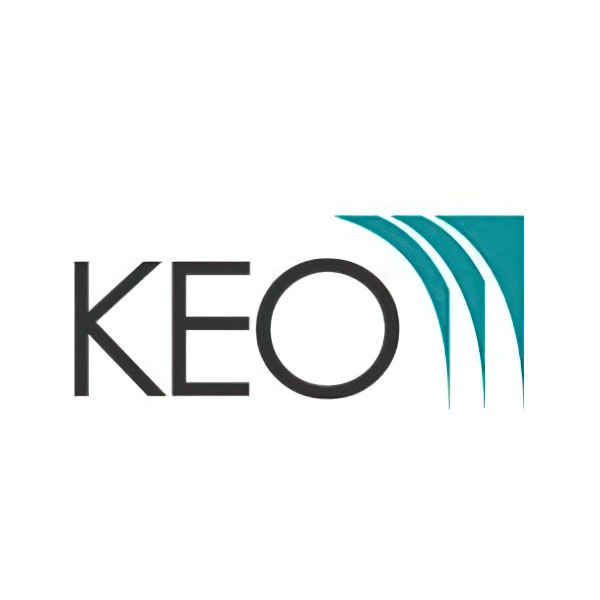
KEO
Accienta provided top notch skills, fantastic customer service & execution that really made the difference to our adoption & technical capabilities.

Jonathan Scott
Senior WordPress Developer
Working with Accienta helped fast-track the process – even amidst the restrictions of the Covid-19 pandemic. Khansaheb team Champions also helped embed Autodesk Build quickly and encouraged colleagues to realise the benefits.
Autodesk Build helps connect the design, engineering and site teams at Khansaheb and supports communication with subcontractors on-site.
Testimonials
What Our Clients Say About Us
We have a genuine customer base for our Autodesk solution services, and we are grateful to receive their feedback on our service.

KEO
Accienta provided top notch skills, fantastic customer service & execution that really made the difference to our adoption & technical capabilities.

Jonathan Scott
Senior WordPress Developer
Working with Accienta helped fast-track the process – even amidst the restrictions of the Covid-19 pandemic. Khansaheb team Champions also helped embed Autodesk Build quickly and encouraged colleagues to realise the benefits.
Autodesk Build helps connect the design, engineering and site teams at Khansaheb and supports communication with subcontractors on-site.
Testimonials
What Our Clients Say About Us
We have a genuine customer base for our Autodesk solution services, and we are grateful to receive their feedback on our service.

KEO
Accienta provided top notch skills, fantastic customer service & execution that really made the difference to our adoption & technical capabilities.

Jonathan Scott
Senior WordPress Developer
Working with Accienta helped fast-track the process – even amidst the restrictions of the Covid-19 pandemic. Khansaheb team Champions also helped embed Autodesk Build quickly and encouraged colleagues to realise the benefits.
Autodesk Build helps connect the design, engineering and site teams at Khansaheb and supports communication with subcontractors on-site.
Autodesk integration
Connect all your technological applications with Autodesk Construction Cloud









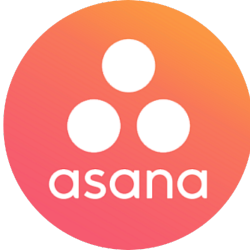



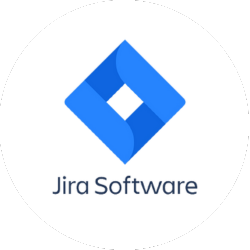
















Autodesk integration
Connect all your technological applications with Autodesk Construction Cloud






























Autodesk integration
Connect all your technological applications with Autodesk Construction Cloud






























Stay Connected with our team
Stay informed with the latest offers, trends and updates about Autodesk products and solutions.

Subscribe To Our Newsletter!
Subscribe to our newsletter and stay updated.
Stay Connected with our team
Stay informed with the latest offers, trends and updates about Autodesk products and solutions.

Subscribe To Our Newsletter!
Subscribe to our newsletter and stay updated.
Stay Connected with our team
Stay informed with the latest offers, trends and updates about Autodesk products and solutions.


