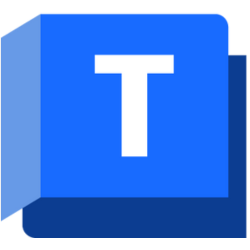
Harness the Power of Design with AutoCAD
Improve efficiency, and achieve better outcomes in design and drafting projects through 2D and 3D CAD Drafting software.
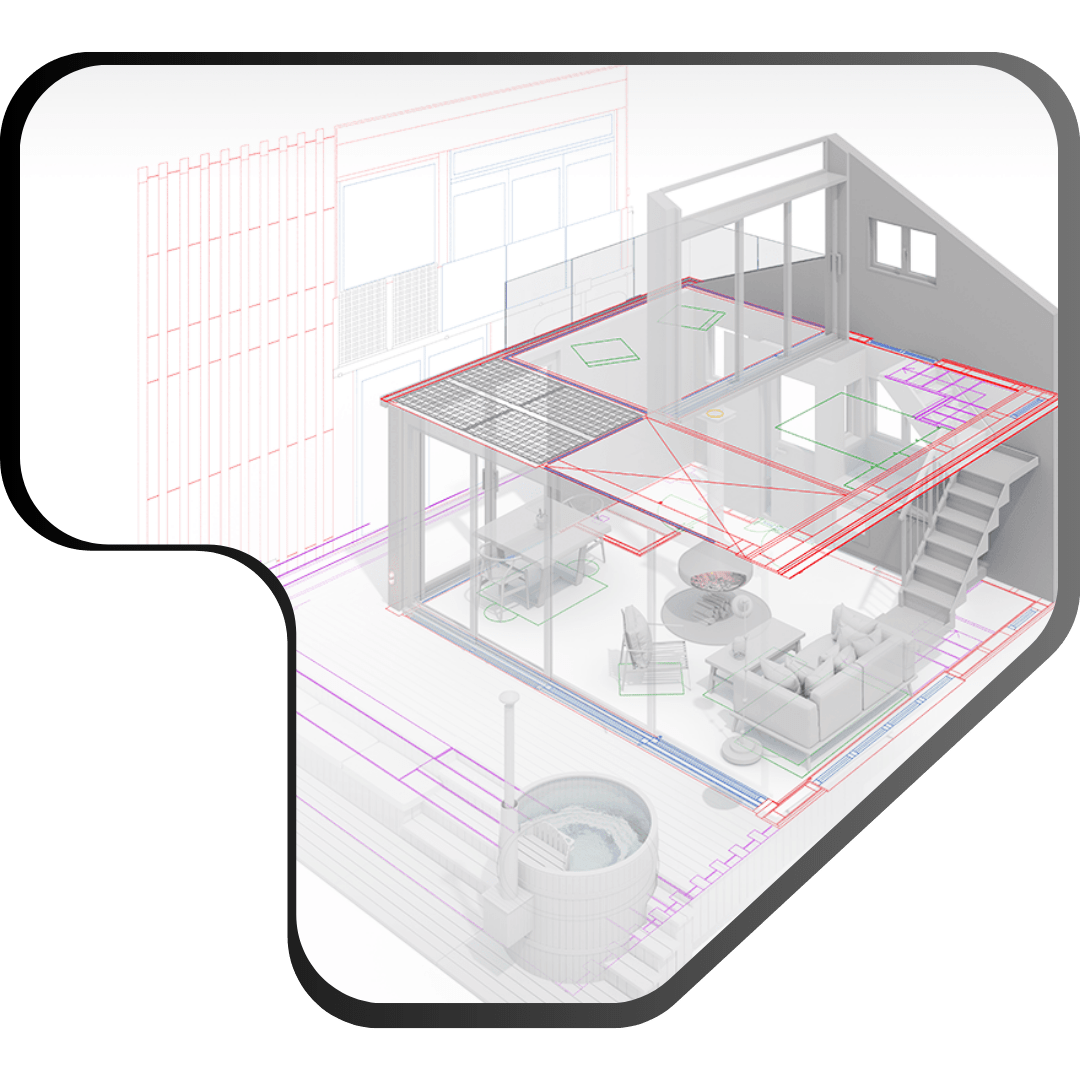

Harness the Power of Design with AutoCAD
Improve efficiency, and achieve better outcomes in design and drafting projects through 2D and 3D CAD Drafting software.


Harness the Power of Design with AutoCAD

Improve efficiency, and achieve better outcomes in design and drafting projects through 2D and 3D CAD Drafting software.
How Accienta can help?
With our expertise and experience, we can maximize utilizing AutoCAD towards enhancing productivity while maintaining version control and data integrity.
BIM Integration
Project Collaboration
Custom Development
Workflow Optimization
How Accienta can help?
With our expertise and experience, we can maximize utilizing AutoCAD towards enhancing productivity while maintaining version control and data integrity.
BIM Integration
Project Collaboration
Custom Development
Workflow Optimization
How Accienta can help?
With our expertise and experience, we can maximize utilizing AutoCAD towards enhancing productivity while maintaining version control and data integrity.
BIM Integration
Project Collaboration
Custom Development
Workflow Optimization
What is Autodesk AutoCAD?
Allows users (for architecture, engineering, construction, manufacturing, and product design) to create precise 2D & 3D drawings, models, and documentation for various applications.
-

Design and annotate
2D geometry and 3D models with solids, surfaces, and mesh objects.
-

Automate tasks
Such as comparing drawings, replacing blocks, counting objects, creating schedules, and more.
-
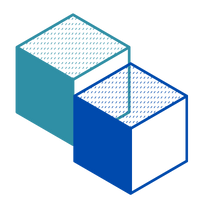
Create a customized workspace
To maximize productivity with add-on apps and APIs.
What is Autodesk AutoCAD?
Allows users (for architecture, engineering, construction, manufacturing, and product design) to create precise 2D & 3D drawings, models, and documentation for various applications.
-

Design and annotate
2D geometry and 3D models with solids, surfaces, and mesh objects.
-

Automate tasks
Such as comparing drawings, replacing blocks, counting objects, creating schedules, and more.
-

Create a customized workspace
To maximize productivity with add-on apps and APIs.
What is Autodesk AutoCAD?
Allows users (for architecture, engineering, construction, manufacturing, and product design) to create precise 2D & 3D drawings, models, and documentation for various applications.
-

Design and annotate
2D geometry and 3D models with solids, surfaces, and mesh objects.
-

Automate tasks
Such as comparing drawings, replacing blocks, counting objects, creating schedules, and more.
-

Create a customized workspace
To maximize productivity with add-on apps and APIs.
Why Use AutoCAD?

Accelerate your designs in 2D or 3D
Complete your projects faster with AutoCAD's automations and customizations.

Collaborate across teams and devices
Share and annotate drawings safely and securely across desktop, web, or mobile devices.

Ensure fidelity and compatibility
Only Autodesk has TrustedDWG® technology to ensure fidelity and compatibility for your DWGs.
Why Use AutoCAD?

Accelerate your designs in 2D or 3D
Complete your projects faster with AutoCAD's automations and customizations.

Collaborate across teams and devices
Share and annotate drawings safely and securely across desktop, web, or mobile devices.

Ensure fidelity and compatibility
Only Autodesk has TrustedDWG® technology to ensure fidelity and compatibility for your DWGs.
Why Use AutoCAD?

Accelerate your designs in 2D or 3D
Complete your projects faster with AutoCAD's automations and customizations.

Collaborate across teams and devices
Share and annotate drawings safely and securely across desktop, web, or mobile devices.

Ensure fidelity and compatibility
Only Autodesk has TrustedDWG® technology to ensure fidelity and compatibility for your DWGs.
Power your productivity with seven included toolsets
Across seven studies, customers increased productivity by 63% on average for tasks completed using a specialized toolsets in AutoCAD.
Architecture toolsets
Gives you all the tools you need to improve design quality, increase productivity, and streamline project delivery in the field of architecture.
Electrical Toolset
Seamless integration with other electrical systems and software, such as electrical analysis and simulation tools, enabling engineers to perform detailed electrical calculations and simulations within their design environment.
Mechanical toolset
Create precise and accurate 2D and 3D designs with an extensive library of mechanical symbols and components, making it easier to create detailed drawings, schematics, and layouts.
Plant 3D Toolset
Streamline your plant design processes with intelligent piping and equipment modeling, clash detection, enhanced collaboration, accurate material takeoff and BOM, comprehensive documentation and reporting, standards compliance, and customization options.
Map 3D Toolset
Ensure and enable your stakeholders to effectively manage spatial data, make informed decisions, and optimize their workflows across projects.
Raster Design Toolset
Provides raster-to-vector conversion, enhanced image editing, georeferencing and spatial alignment, raster data management, image extraction and analysis, collaboration and integration, improved documentation, and customization options.
Power your productivity with seven included toolsets
Across seven studies, customers increased productivity by 63% on average for tasks completed using a specialized toolsets in AutoCAD.
Architecture toolsets
Gives you all the tools you need to improve design quality, increase productivity, and streamline project delivery in the field of architecture.
Electrical Toolset
Seamless integration with other electrical systems and software, such as electrical analysis and simulation tools, enabling engineers to perform detailed electrical calculations and simulations within their design environment.
Mechanical toolset
Create precise and accurate 2D and 3D designs with an extensive library of mechanical symbols and components, making it easier to create detailed drawings, schematics, and layouts.
Plant 3D Toolset
Streamline your plant design processes with intelligent piping and equipment modeling, clash detection, enhanced collaboration, accurate material takeoff and BOM, comprehensive documentation and reporting, standards compliance, and customization options.
Map 3D Toolset
Ensure and enable your stakeholders to effectively manage spatial data, make informed decisions, and optimize their workflows across projects.
Raster Design Toolset
Provides raster-to-vector conversion, enhanced image editing, georeferencing and spatial alignment, raster data management, image extraction and analysis, collaboration and integration, improved documentation, and customization options.
Power your productivity with seven included toolsets
Across seven studies, customers increased productivity by 63% on average for tasks completed using a specialized toolsets in AutoCAD.
Architecture toolsets
Gives you all the tools you need to improve design quality, increase productivity, and streamline project delivery in the field of architecture.
Electrical Toolset
Seamless integration with other electrical systems and software, such as electrical analysis and simulation tools, enabling engineers to perform detailed electrical calculations and simulations within their design environment.
Mechanical toolset
Create precise and accurate 2D and 3D designs with an extensive library of mechanical symbols and components, making it easier to create detailed drawings, schematics, and layouts.
Plant 3D Toolset
Streamline your plant design processes with intelligent piping and equipment modeling, clash detection, enhanced collaboration, accurate material takeoff and BOM, comprehensive documentation and reporting, standards compliance, and customization options.
Map 3D Toolset
Ensure and enable your stakeholders to effectively manage spatial data, make informed decisions, and optimize their workflows across projects.
Raster Design Toolset
Provides raster-to-vector conversion, enhanced image editing, georeferencing and spatial alignment, raster data management, image extraction and analysis, collaboration and integration, improved documentation, and customization options.
What you can do with Autodesk AutoCAD?
Unlock more efficient workflows
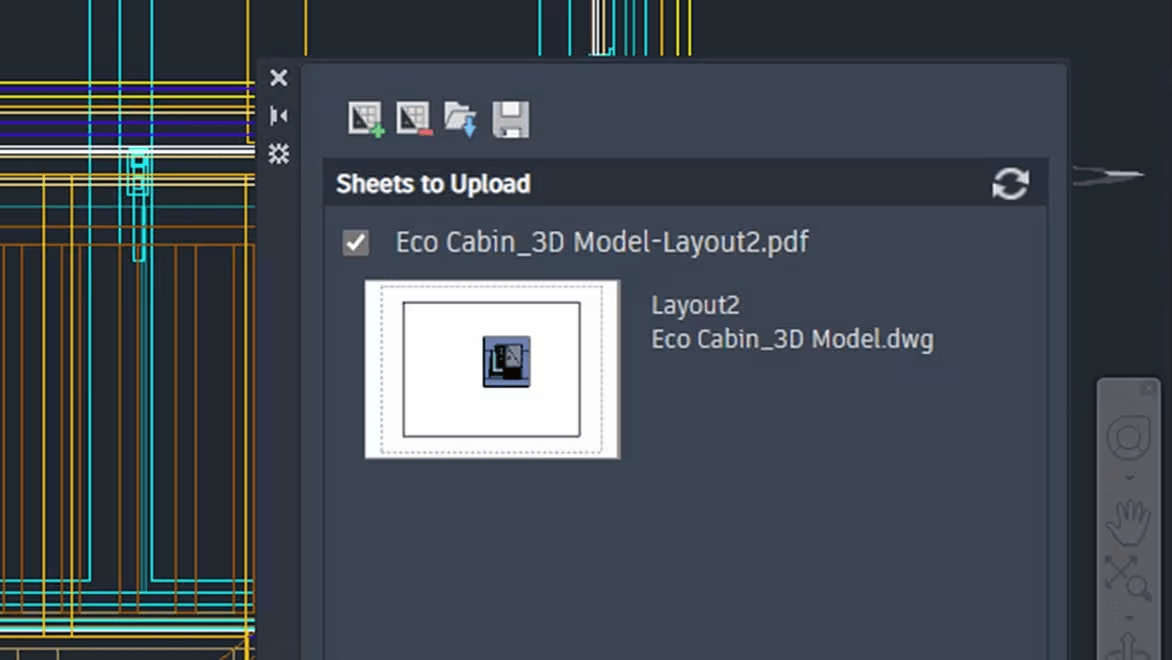
The newest update in Autodesk AutoCAD increases collaboration and provides insights and automation designed to accelerate your work.
Work anywhere with AutoCAD on the web and on mobile
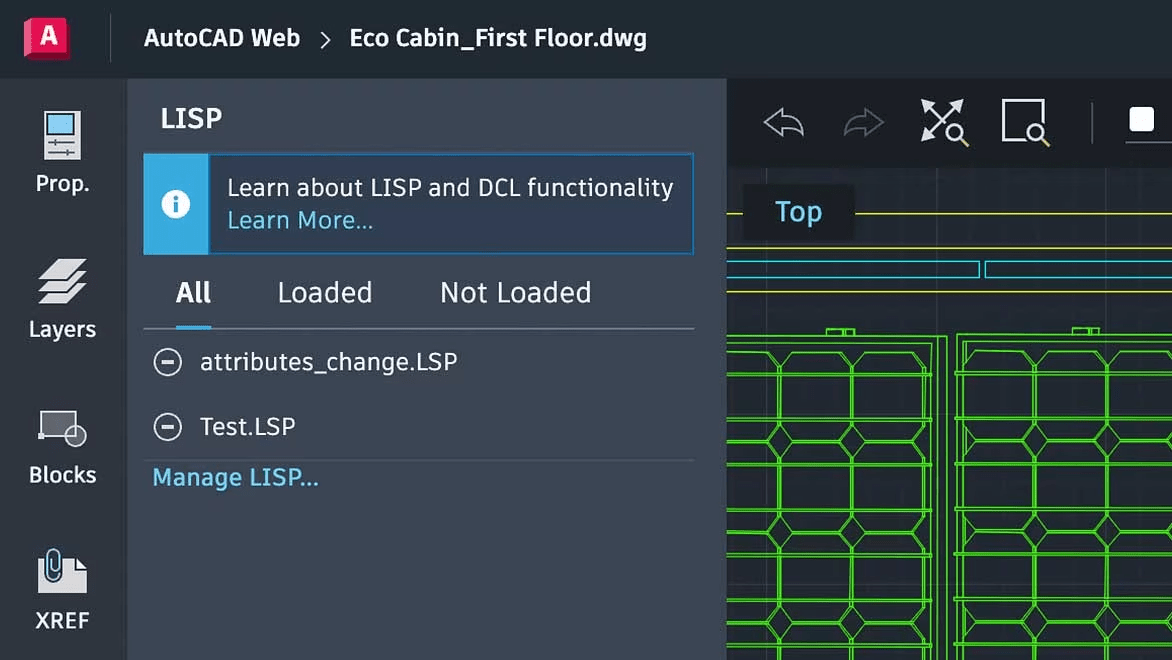
Enjoy a connected design experience with Autodesk AutoCAD across devices. Create, view, edit, and annotate drawings with AutoCAD on mobile or any computer using AutoCAD on the web.
Customize your workspace and extend AutoCAD
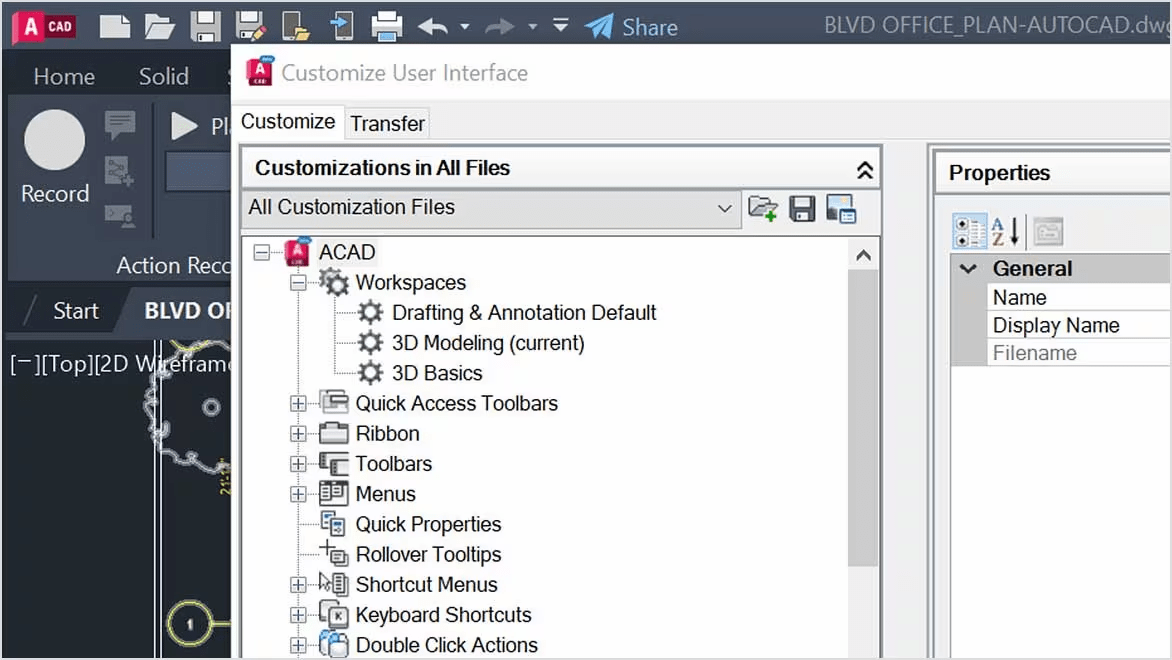
Complete your work more quickly. Gain access to thousands of parts and additional features with industry-specific toolsets, APIs to automate common processes, and 1,000+ third-party apps.
Frequently Asked Questions (FAQs)
AutoCAD is computer-aided design (CAD) software that is used for precise 2D and 3D drafting, design, and modeling with solids, surfaces, mesh objects, documentation features, and more. It includes features to automate tasks and increase productivity such as comparing drawings, counting, adding objects, and creating tables. It also comes with seven industry-specific toolsets for electrical design, plant design, architecture layout drawings, mechanical design, 3D mapping, adding scanned images, and converting raster images. AutoCAD enables users to create, edit, and annotate drawings via desktop, web, and mobile devices.
AutoCAD is used by students, architects, designers, engineers, project managers, real estate developers, and construction professionals to create precise 2D and 3D drawings.
AutoCAD LT is powerful 2D CAD software used for precision drafting and documentation. AutoCAD includes all the features of AutoCAD LT, plus additional features to benefit productivity such as 3D modeling and automation of repetitive processes. AutoCAD also lets you customize the user interface with APIs and add-on apps. With AutoCAD, users are able work more efficiently with seven industry-specific toolsets to enhance automation and productivity for tasks in architecture, mechanical design, electrical design, plant design, plumbing, converting raster images, geographic information systems, and 3D mapping.
Yes. Students and educators can get free one-year educational access to Autodesk products and services, renewable for as long as you remain eligible. Learn more.
Autodesk provides download and install instructions for individuals and administrators. Your available downloads appear in Autodesk Account. Find your product, select a version, platform, language, and download method. For more information, visit the Autodesk Knowledge Network.
Your AutoCAD subscription gives you access to install and use the three previous versions of AutoCAD. Available downloads are listed in your Autodesk Account after subscribing. See also previous releases available for subscribers.
With a subscription to AutoCAD software, you can install it on up to three computers or other devices. However, only the named user can sign in and use that software on a single computer at any given time. Please refer to the Software License Agreement for more information.
Launch your trial software and click Subscribe Now on the trial screen or buy AutoCAD here. When buying your subscription, enter the same email address and password combination you used to sign in to your trial. Learn more about converting a trial to a paid subscription.
Frequently Asked Questions (FAQs)
AutoCAD LT is powerful 2D CAD software used for precision drafting and documentation. AutoCAD includes all the features of AutoCAD LT, plus additional features to benefit productivity such as 3D modeling and automation of repetitive processes. AutoCAD also lets you customize the user interface with APIs and add-on apps. With AutoCAD, users are able work more efficiently with seven industry-specific toolsets to enhance automation and productivity for tasks in architecture, mechanical design, electrical design, plant design, plumbing, converting raster images, geographic information systems, and 3D mapping.
Yes. Students and educators can get free one-year educational access to Autodesk products and services, renewable for as long as you remain eligible. Learn more.
Autodesk provides download and install instructions for individuals and administrators. Your available downloads appear in Autodesk Account. Find your product, select a version, platform, language, and download method. For more information, visit the Autodesk Knowledge Network.
Your AutoCAD subscription gives you access to install and use the three previous versions of AutoCAD. Available downloads are listed in your Autodesk Account after subscribing. See also previous releases available for subscribers.
With a subscription to AutoCAD software, you can install it on up to three computers or other devices. However, only the named user can sign in and use that software on a single computer at any given time. Please refer to the Software License Agreement for more information.
Launch your trial software and click Subscribe Now on the trial screen or buy AutoCAD here. When buying your subscription, enter the same email address and password combination you used to sign in to your trial. Learn more about converting a trial to a paid subscription.
Frequently Asked Questions (FAQs)
AutoCAD LT is powerful 2D CAD software used for precision drafting and documentation. AutoCAD includes all the features of AutoCAD LT, plus additional features to benefit productivity such as 3D modeling and automation of repetitive processes. AutoCAD also lets you customize the user interface with APIs and add-on apps. With AutoCAD, users are able work more efficiently with seven industry-specific toolsets to enhance automation and productivity for tasks in architecture, mechanical design, electrical design, plant design, plumbing, converting raster images, geographic information systems, and 3D mapping.
Yes. Students and educators can get free one-year educational access to Autodesk products and services, renewable for as long as you remain eligible. Learn more.
Autodesk provides download and install instructions for individuals and administrators. Your available downloads appear in Autodesk Account. Find your product, select a version, platform, language, and download method. For more information, visit the Autodesk Knowledge Network.
Your AutoCAD subscription gives you access to install and use the three previous versions of AutoCAD. Available downloads are listed in your Autodesk Account after subscribing. See also previous releases available for subscribers.
With a subscription to AutoCAD software, you can install it on up to three computers or other devices. However, only the named user can sign in and use that software on a single computer at any given time. Please refer to the Software License Agreement for more information.
Launch your trial software and click Subscribe Now on the trial screen or buy AutoCAD here. When buying your subscription, enter the same email address and password combination you used to sign in to your trial. Learn more about converting a trial to a paid subscription.
Comparison Table
Compare and visualize user data or any offering with this effective comparison table.
Comparison Table
Compare and visualize user data or any offering with this effective comparison table.
Comparison Table
Compare and visualize user data or any offering with this effective comparison table.
Have Questions? Reach Out To Us
Address
516 - Al Nasr Plaza Office Building, Oud Metha Road, Dubai, UAE
info@accienta.com
Phone
+971 4 4060088
Have Questions? Reach Out To Us
Address
516 - Al Nasr Plaza Office Building, Oud Metha Road, Dubai, UAE
info@accienta.com
Phone
+971 4 4060088
Have Questions? Reach Out To Us
Address
516 - Al Nasr Plaza Office Building, Oud Metha Road, Dubai, UAE
info@accienta.com
Phone
+971 4 4060088




